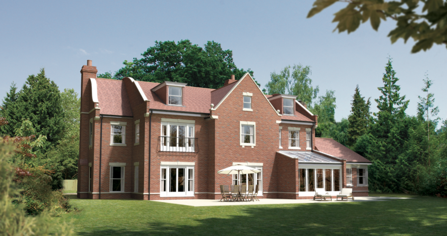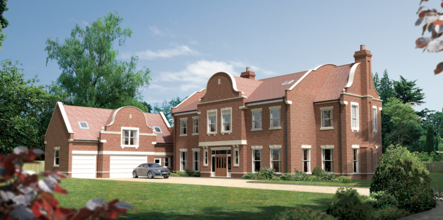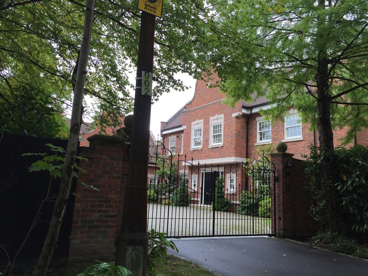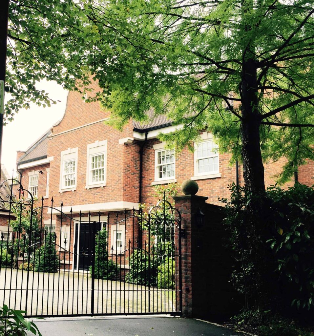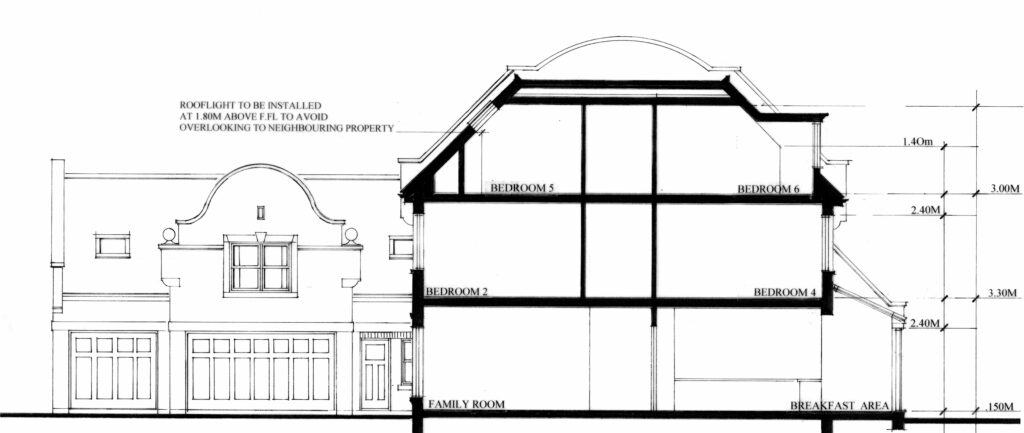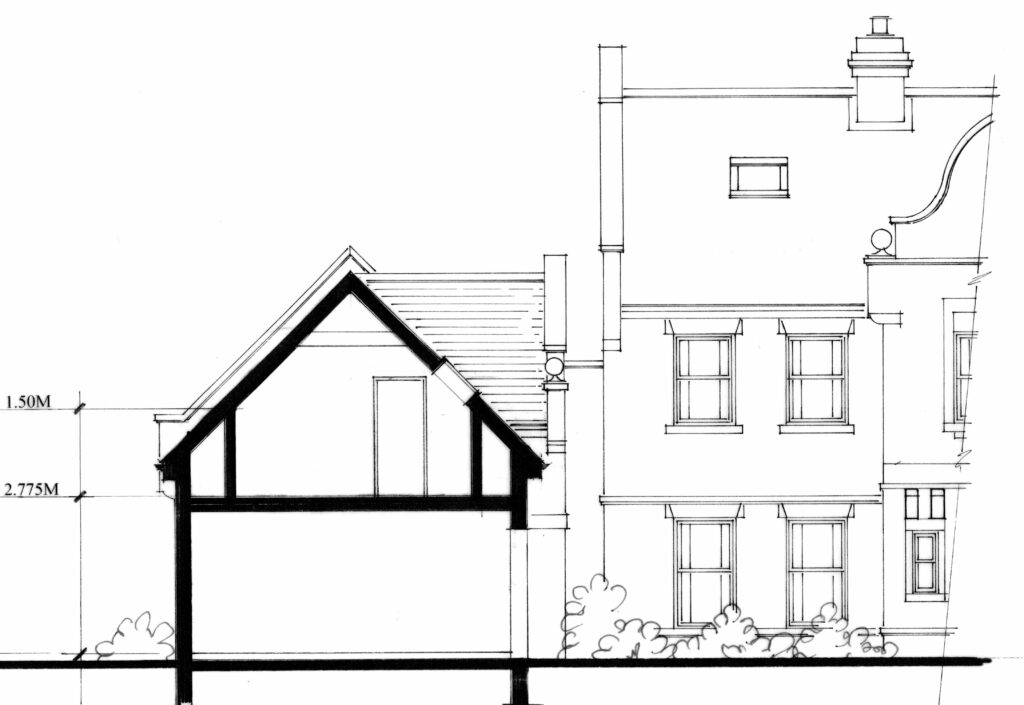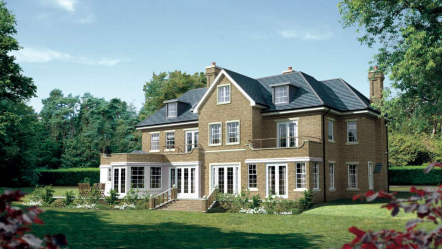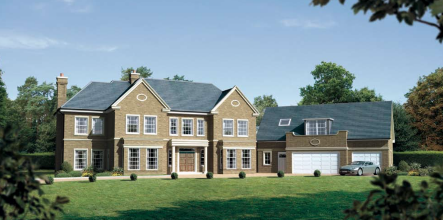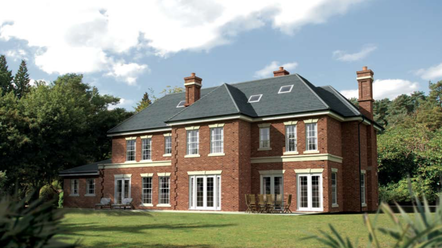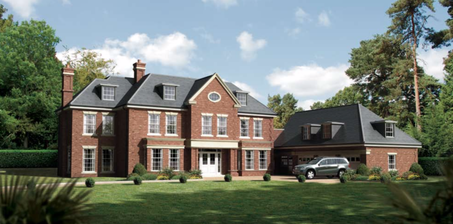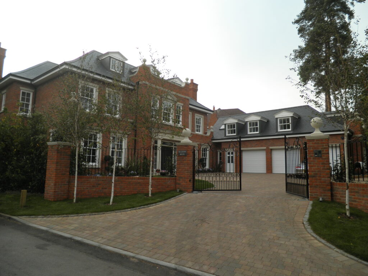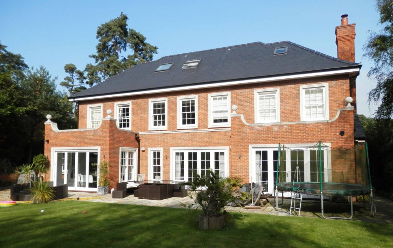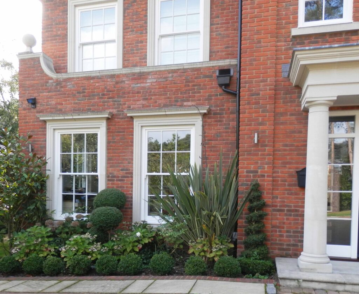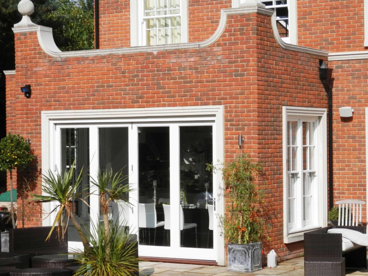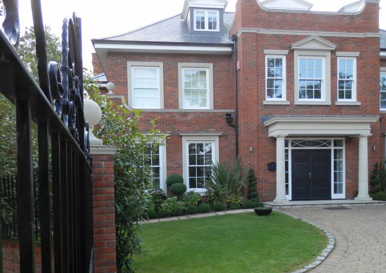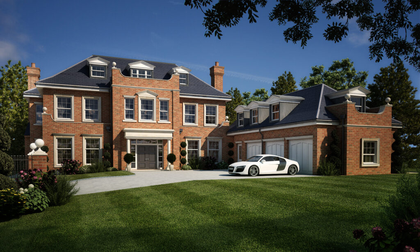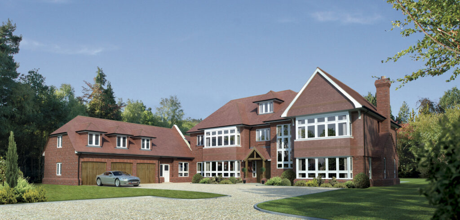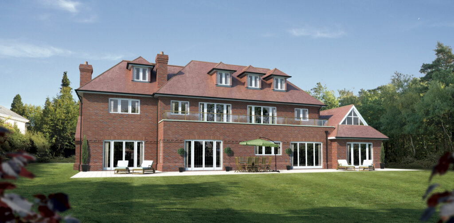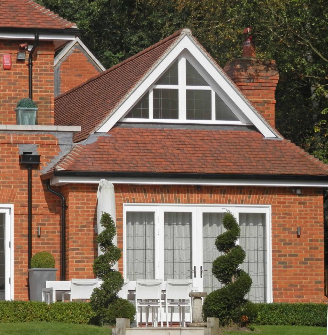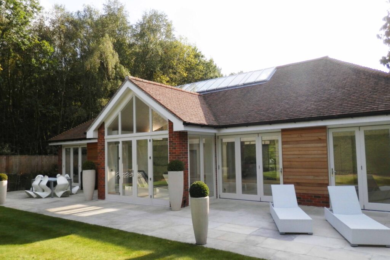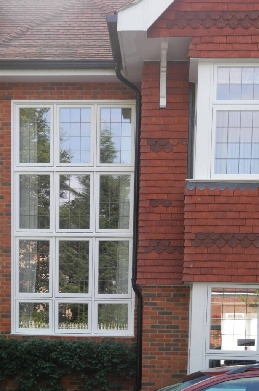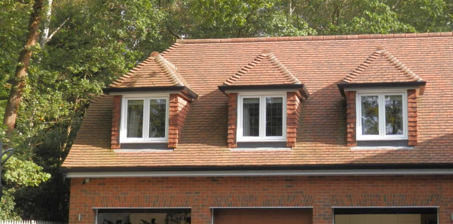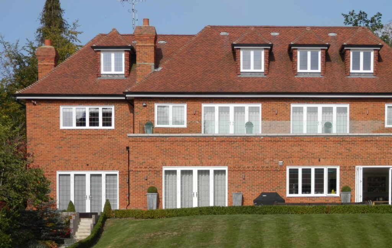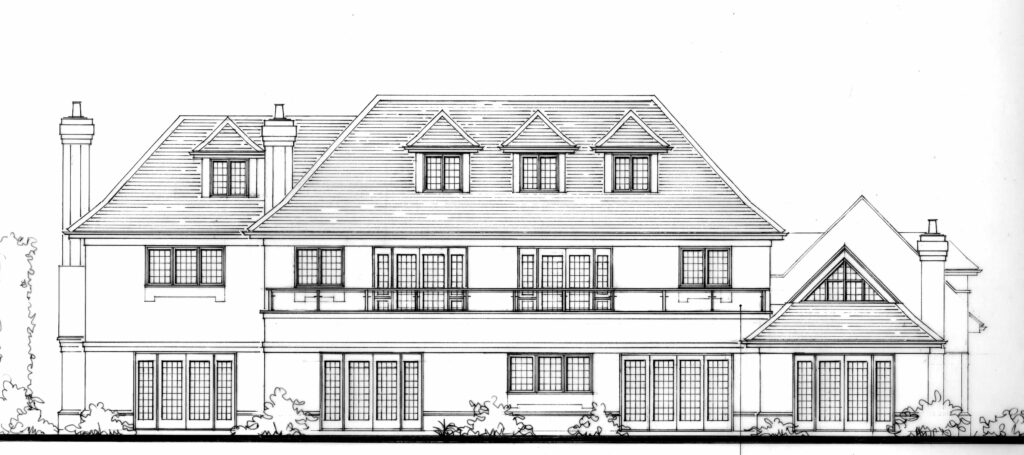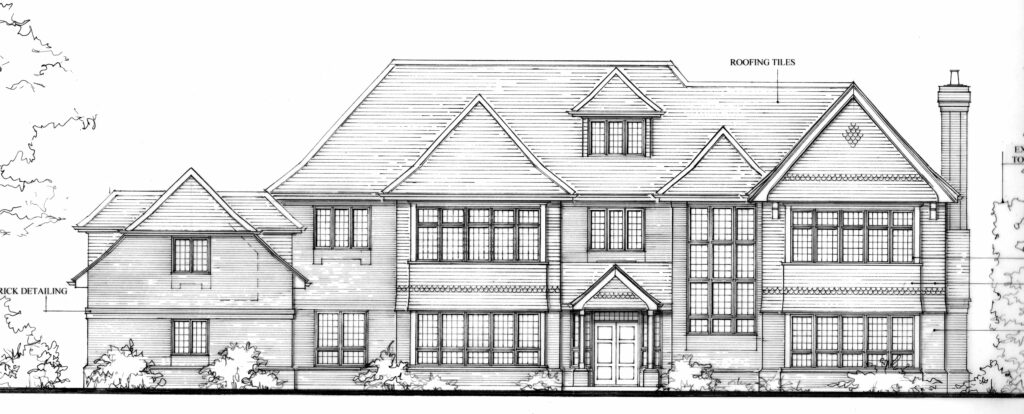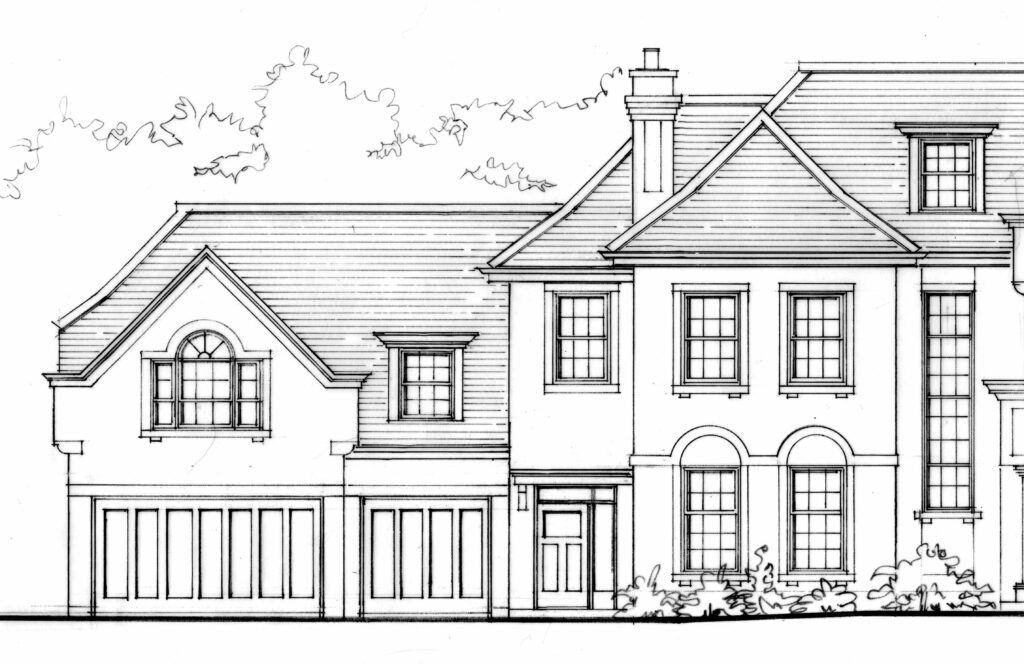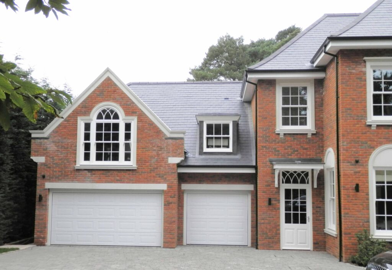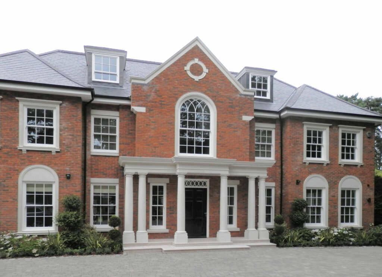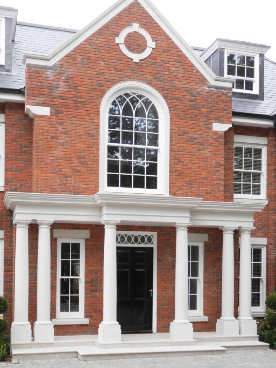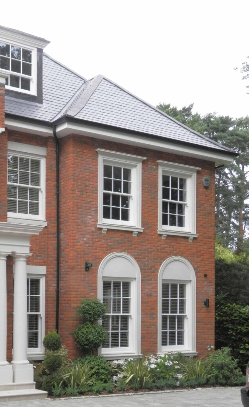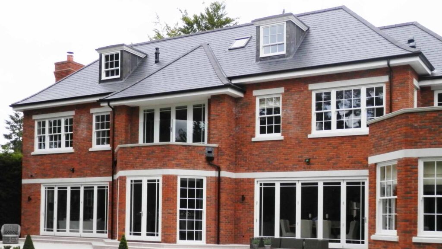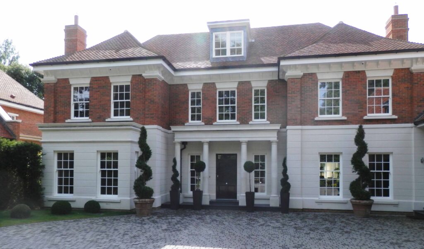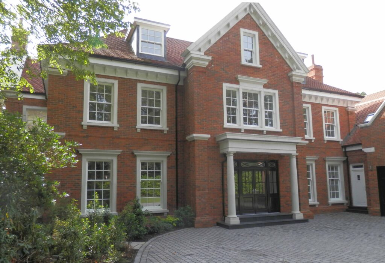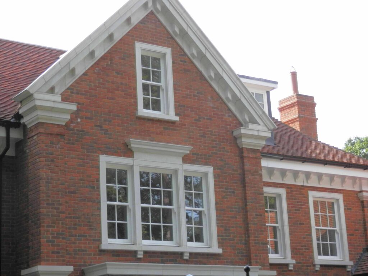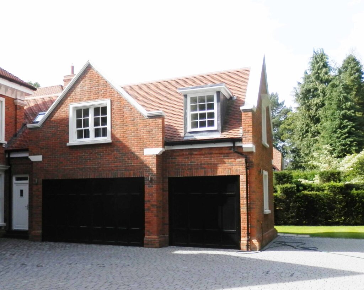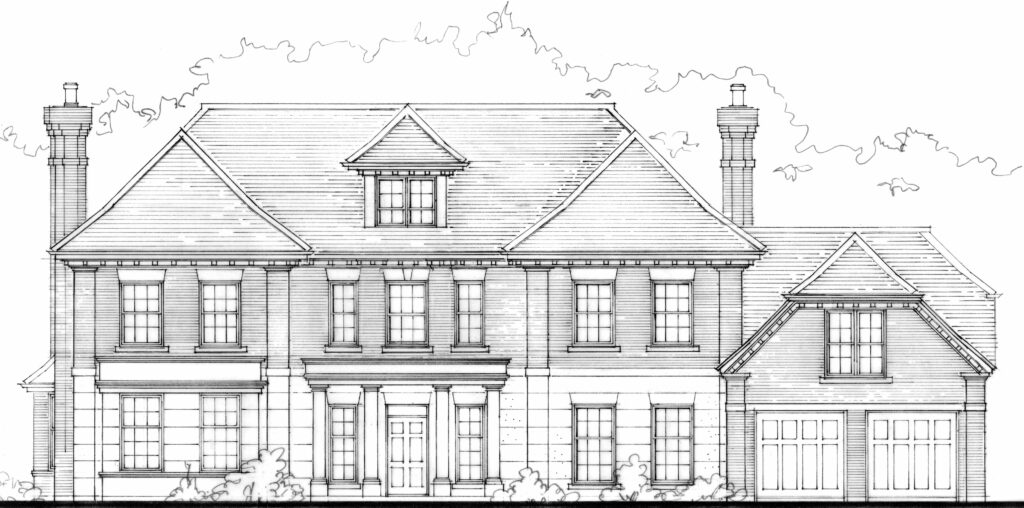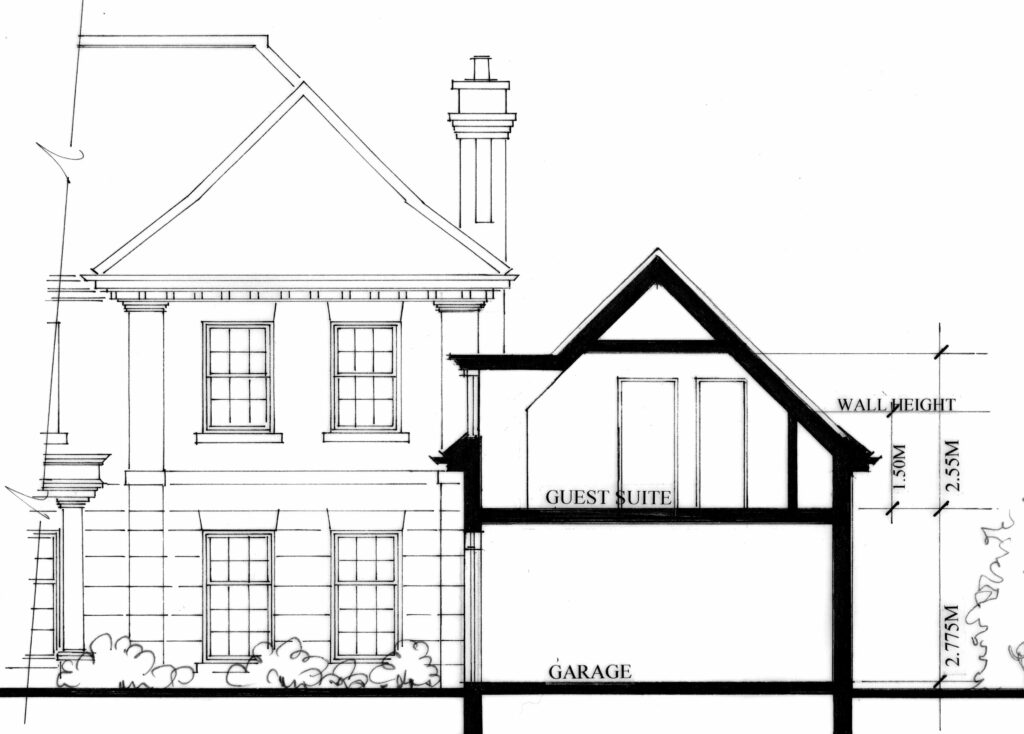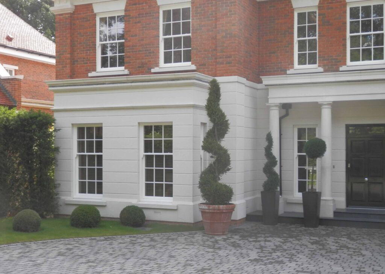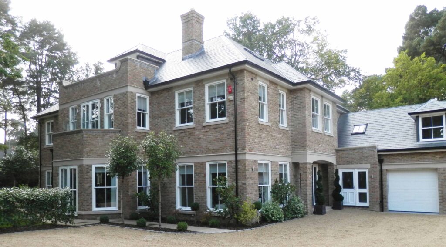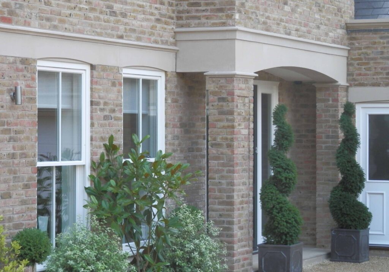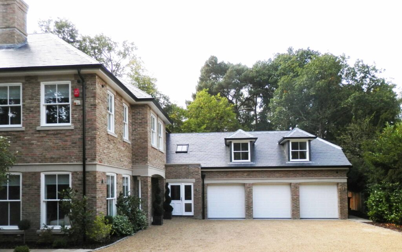We’ve been delighted to work on some exciting projects some examples of which you can view below.
Case Study I
A speculative new home maximising the site’s potential by replacing an existing house built circa 1970 which had a series of not very successful additions over the years. The result is as striking modern six- bedroom home arranged over three floors and creating open/ light spaces for modern living.
CGI: Courtesy of Osborne Developments Ltd
Case Study II
The project site was approximately 0.61 hectares in area and had a small two storey dwelling and a small detached 1970’s bungalow.
The site was purchased by the clients to build their dream home and to maximise the site’s potential, two plots were created. Two individually styled houses incorporating classical features with modern elements such as open plan family areas were developed. One of the plots designed specifically to the clients brief.
CGI: Courtesy of Osborne Development Ltd
Case Study III
A speculative six -bedroom development replacing an existing 1940s cottage.
Our client wanted a house with a strong identity and styling with a modern layout.
CGI: Courtesy of Beechrowe Development Ltd.
Case Study IV
Located on a tree lined private road, the 0.74 acre site provided its challenges. The brief was for a home to accommodate a multi- generational family and was to included a six-bedroom house, a self-contained Annex and a detached indoor swimming pool with associated facilities. The clients also had a preference for a more traditional/vernacular architectural style of elevations using materials like redbrick/tile hanging and brick details.
CGI: Courtesy of Osborne Development Ltd
Case Study V
This was a speculative replacement house by another of our developer clients.
The site is approximately 0.53 acres on a prestigious residential road. The brief was for a large modern dwelling with impressive detailing and identity.
The design incorporated some classical features and stonework detailing, combined with open plan living areas and an impressive and bright reception area on the ground floor. Large windows and doors to the ground floor reception areas providing a link with the outdoor space.
Case Study VI
An initial scheme for two unit on the 1 acre plot was developed for private clients, resulting in two individually designed and styles homes. The site was sold to a developer who we worked closely with to achieve a final design. These new individually designed homes featuring some classical detailing have been a great addition to a very desirable residential road.
Case Study VII
Another beautiful home designed for a Developer. This was a narrow site at the corner of two residential road and at just 0.35 acres, the brief was for a large family home with a strong identity and Kerb Appeal. We had to design the side and front elevations as principal elevations which made for a challenging layout.
