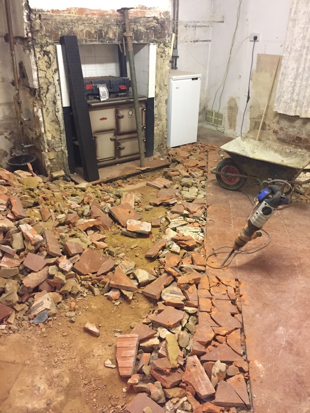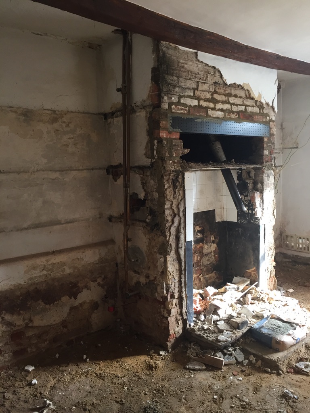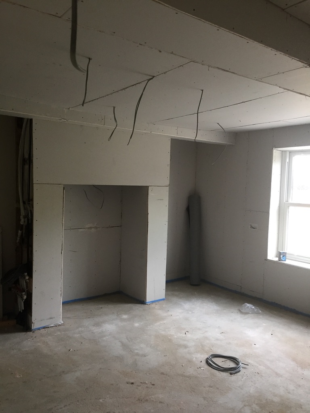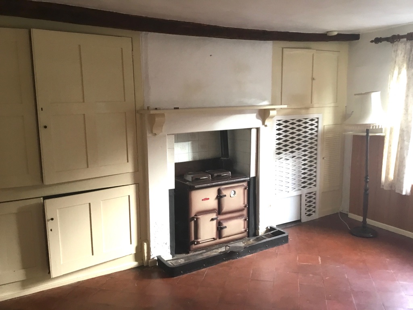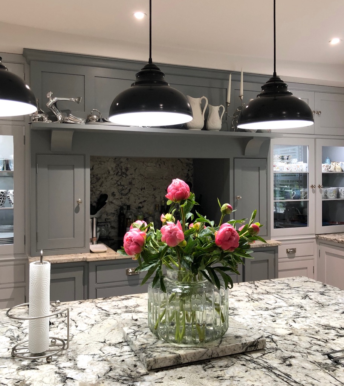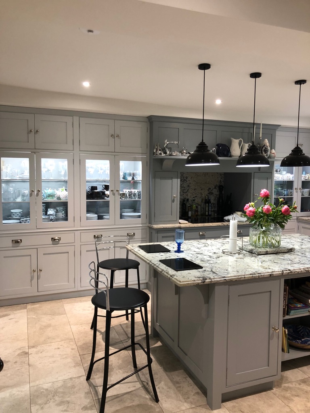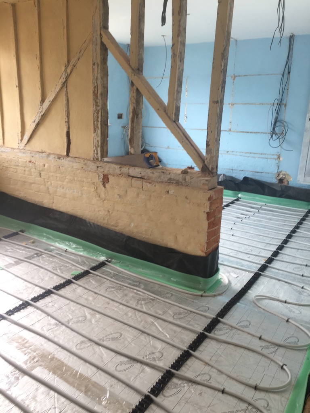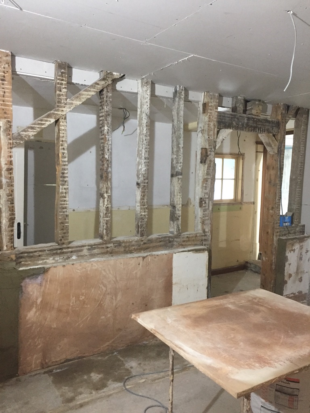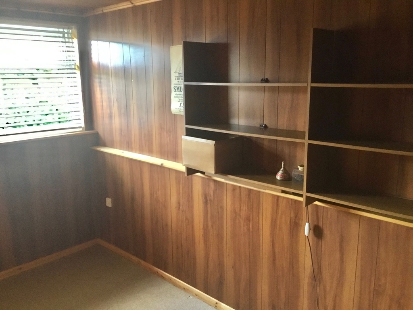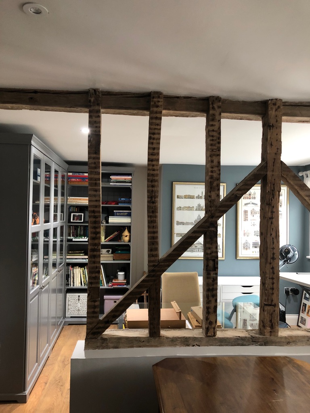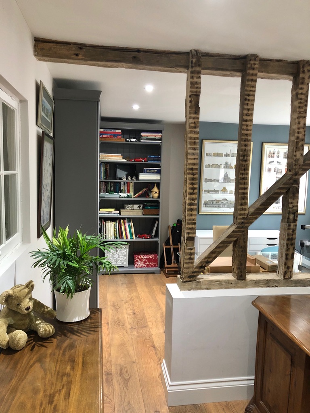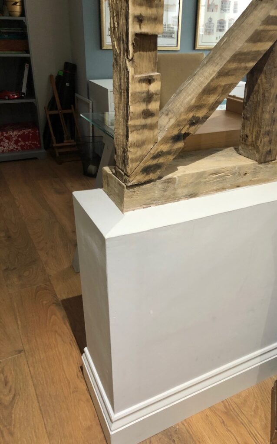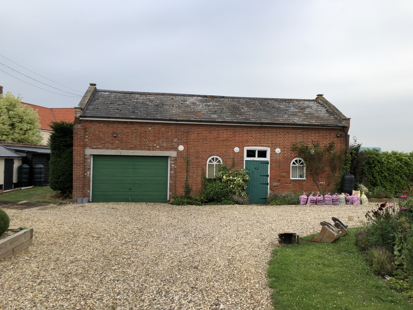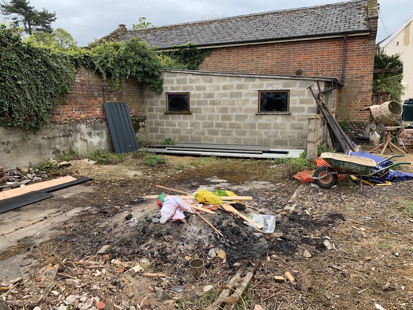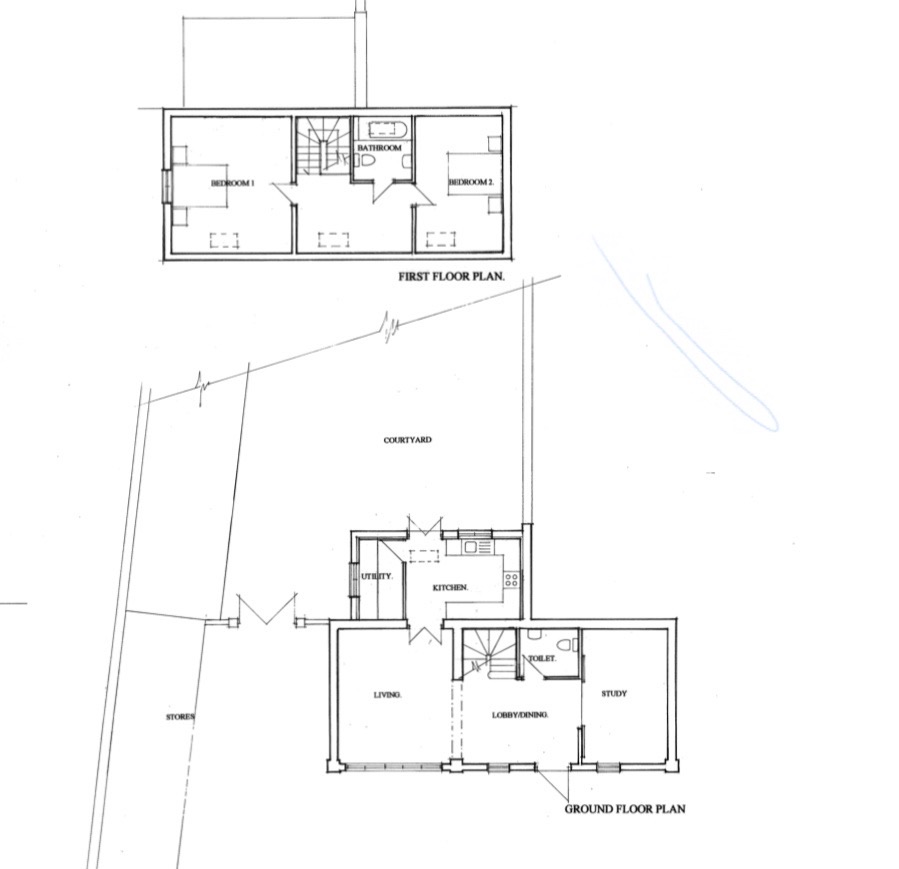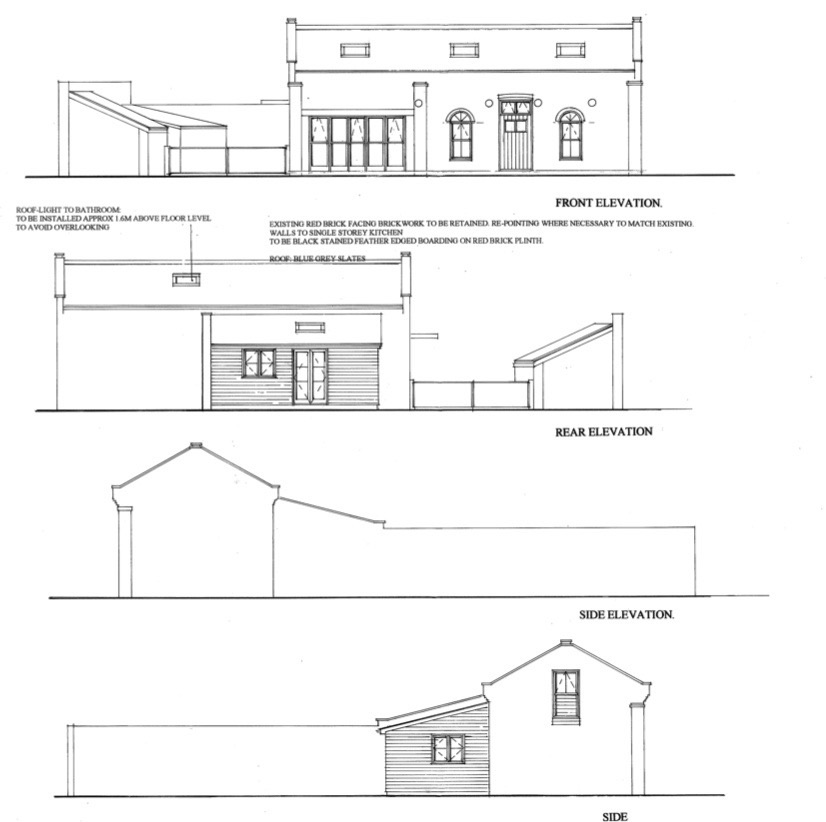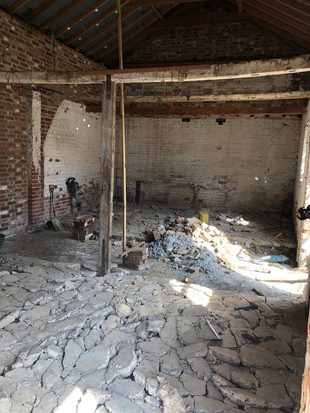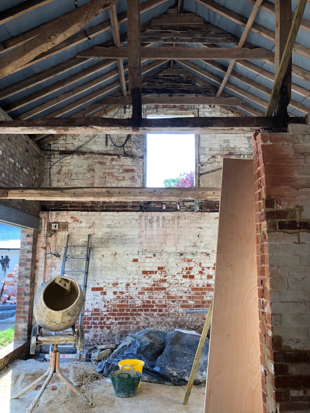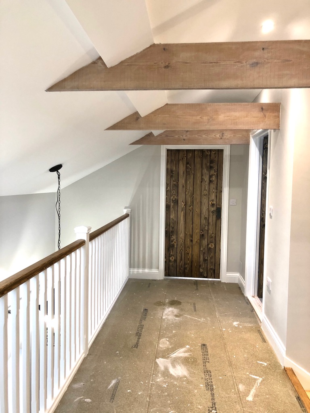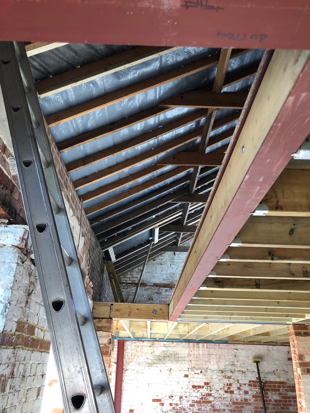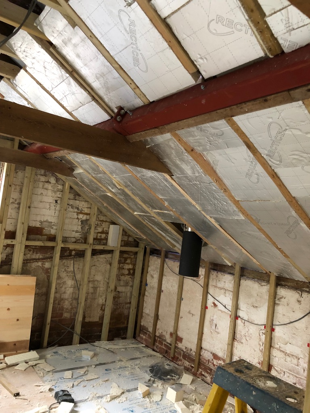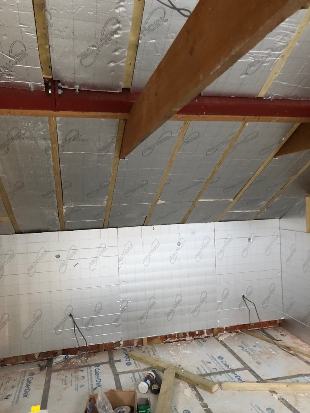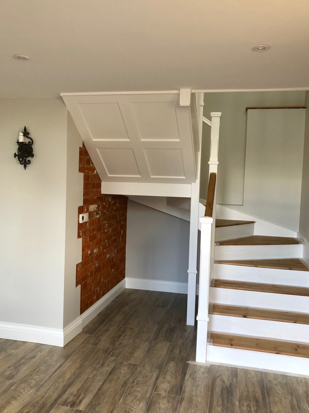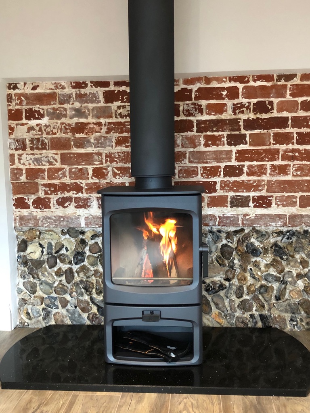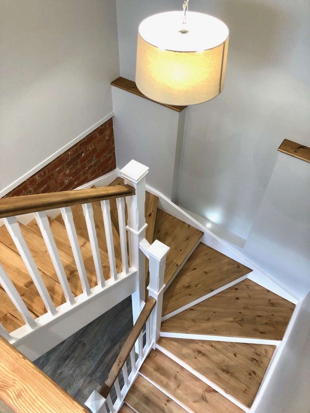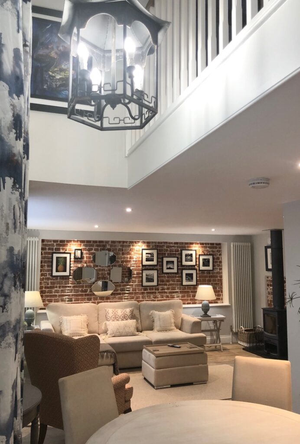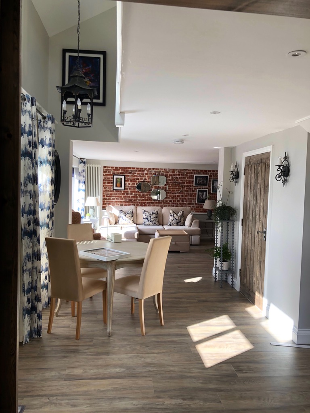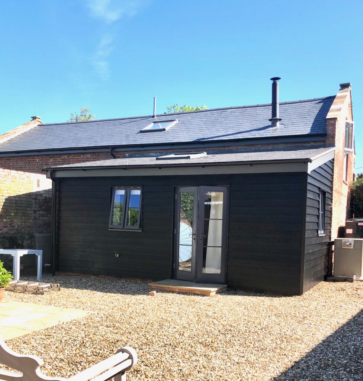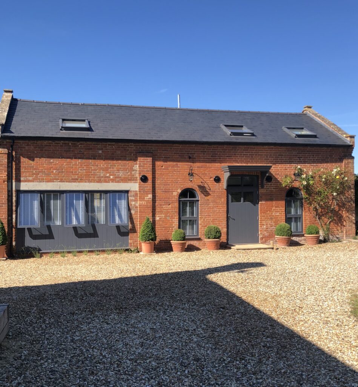We’ve also applied our design skills to many renovation and refurbishment projects. Here’s some examples of our work.
Renovation Case Study 1
Renovating a non- listed farmhouse that had been in the same family for nearly 100 years. The original section of the building is thought to be early 19th century with a grander Victorian addition circa 1847.
A complete internal renovation was undertaken which included a complete Electrical & Plumbing update, redesigning the layout to provide additional bathrooms and rationalising the numerous rooms to create good sized bedrooms with en-suite and family bathrooms.
On the ground floor a new kitchen and breakfast room was created with new french doors to provide a link with the beautiful garden and the outdoors.
New replacement double glazed windows and doors in the style more appropriate to the age of the property were also installed.
A number of period features were discovered during the renovations which have been carefully exposed and refurbished as required. The result is the creation of a new family home with up-to-date features as well as retaining the existing period features and restoration of other hidden period details.
Renovation Case Study 2
Restoration of an existing building believed to have been used as stables and general storage.
Planning permission was obtained to convert and extend the building into a two bedroom/two bathroom dwelling.
The internal timbers had to be completely removed due to rot and deterioration.
An internal steel framework was designed by consultant structural engineers to support the new first floor. The existing external openings were retained and new double- glazed windows and doors were locally manufactured and installed. Some of the Internal brick-walls were cleaned and left exposed. Some other period feature were also retained and new ones added.
